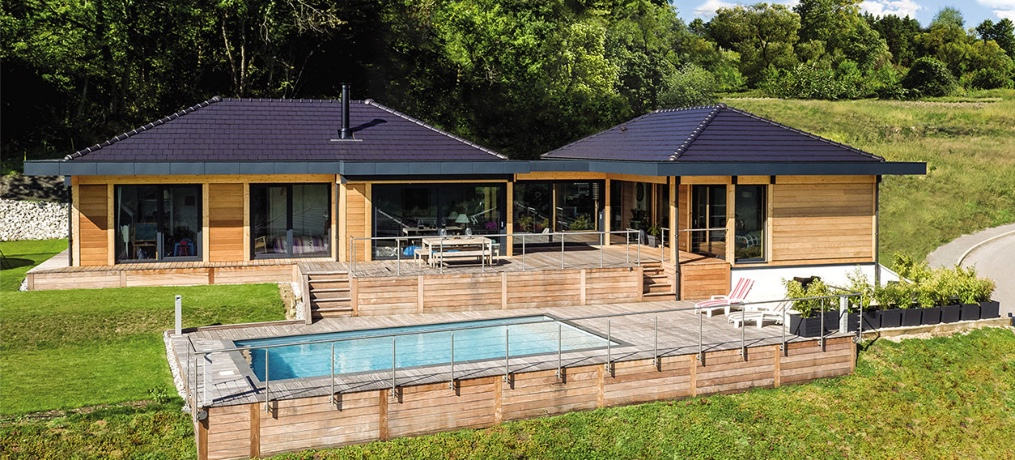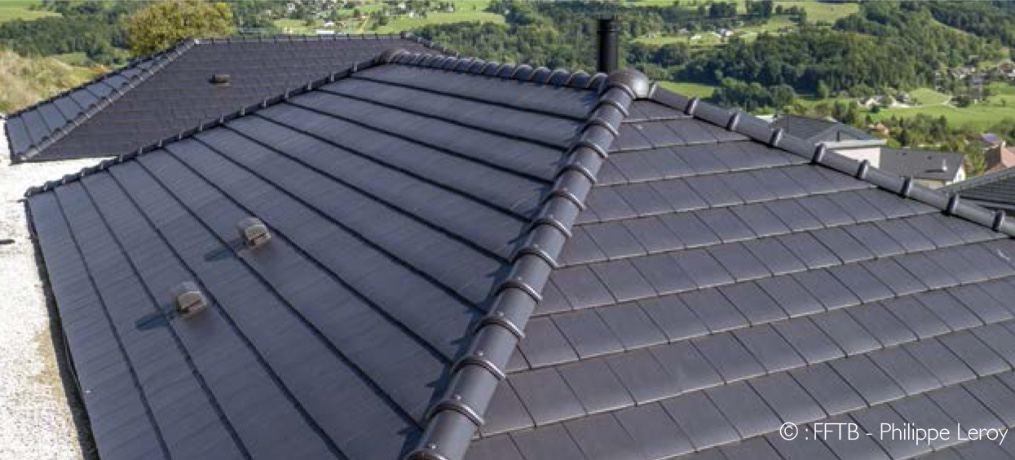The Project
This single-story house built in 2016 perfectly combines modernity and tradition.
With its wooden façade, it fits perfectly into the local landscape of the Chambéry region.
The dark shutters and the anthracite black terra cotta tile cover add a touch of modernity.
The two pitched roofs cover the entirety of the structure, and their different positions create an overall modern, dynamic effect. They seem to be laid down and gives the illusion that they emerge from the home.
This realization is undoubtedly a remarkable combination of the techniques of the flat and sloping roofs. Also, the water collection mechanism at the bottom of the slope is helped by the flat roof system. Also, the use of large black roof overhangs highlights the sharp structure of the home.
The keywords to describe this home are perfect and practical. We can appreciate the know-how and willingness to integrate into this splendid mountainous landscape.
Why BMI Group?
Construction Company Vision Bois was in charge of this project and the project team chose the Signy® tile (matte anthracite color) for its dark colour and because it responds well to the region’s geographical constraints.
The Signy tile can be installed on slopes lower than those recommended by the DTU. For the installer, this tile guarantees ease of installation with its variable longitudinal pitch of 1.5 cm. The mechanical tile's well-marked lines give this construction clean and easy rendering.

